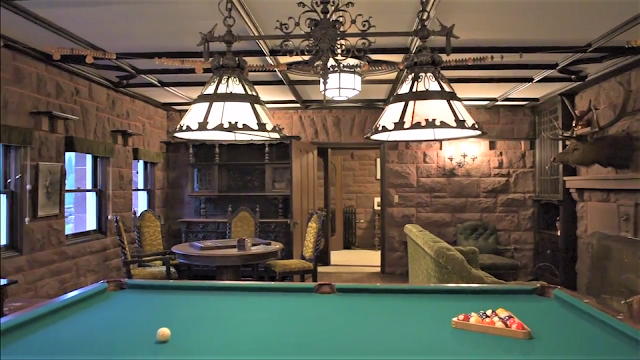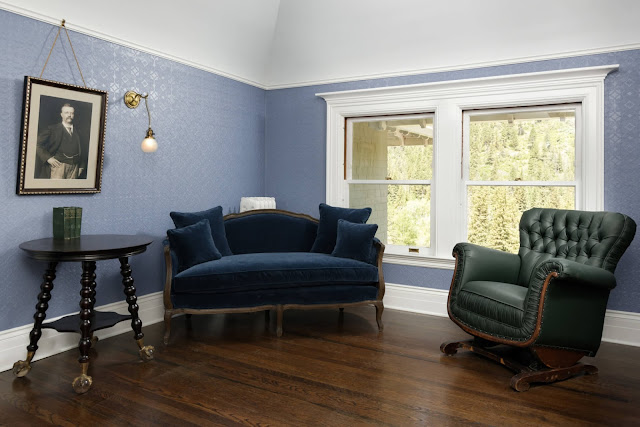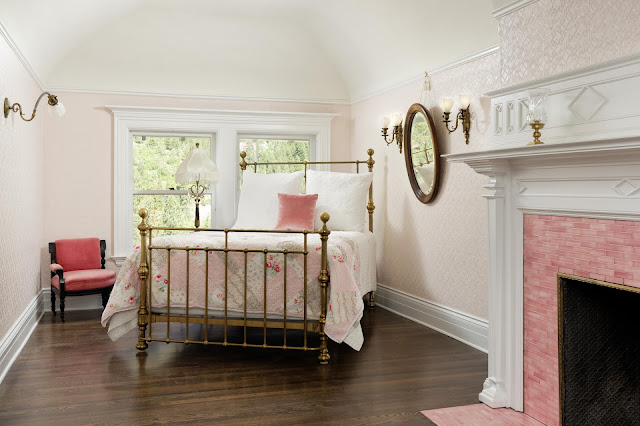Construction of a mansion on the Crystal River also began in 1899. The mansion was named Cleveholm Manor, using his nickname, Cleve, and holm meaning “alongside a river.” The Castle was built as a hunting retreat, and constructed of large stone blocks hand-cut and quarried from the nearby sandstone cliffs. No expense was spared as the finest craftsmen of the era built the towering mansion on a sloping hillside in the Crystal River valley.
Entering the Castle today is like entering another time. The main residence offers 23,000 sq. ft. of living space, with 66 rooms that range from an English-style Great Hall and a Russian-inspired formal dining room to a delicate Ladies’ Drawing Room decorated in the French style of the era. Oversized claw-foot bathtubs grace the bathrooms, and Persian carpets embellish the floors. An estimated 60% of the original furnishings remain at the Castle today.
John Cleveland Osgood
A dominant feature of Redstone is Cleveholm Manor, commonly called "Redstone Castle," an opulent 42-room Tudor-style mansion that Osgood built for his second wife, Swedish Countess Alma Regina Shelgrem. Construction of Cleveholm Manor, which was designed by New York architects Boal and Harnois, began in 1897 and was completed in 1901. The Castle was part of a 72-acre (29 ha) estate that also included servants' quarters, a gamekeeper's lodge, a carriage house, and a greenhouse. Cleveholm Manor and the gamekeeper's cottage are both independently listed on the National Register as Osgood Castle and Osgood Gamekeeper's Lodge, respectively. As of 2004, the Castle still contained 75 percent of its original furnishings.
The historic inn in Redstone, which is independently listed on the National Register as Redstone Inn, is now operated as a resort inn, offering year-round accommodations.
 |
| Entrance Hall |
The Great Hall
Dining Room
Enclosed Porch
Butlers Pantry
The Roosevelt Suite
Teddy Roosevelt slept here during his presidency, enjoying the abundant hunting and fishing. The suite is 913 sq ft, featuring a sitting room with views to the Crystal River. A separate bedroom has one of the colorful fireplaces that Alma was fond of. There is a large private bathroom with an original 1902 claw-foot tub, as well as a newer shower. The suite sleeps two people in one queen-sized bed. There is not a television in this suite and the fireplace is decorative.
JP Morgan was a frequent guest to the castle, along with his counterparts J. Gould and the Rockefellers. The Redstone Castle Morgan Suite features two of Alma’s brightly-colored fireplaces within a bedroom, a sitting room and a large bathroom. The Morgan Suite is 533 sq ft with views overlooking the courtyard and the carriage house to the north. The suite sleeps two people in one queen-sized bed. There is not a television in this suite. The fireplaces are decorative.
Originally built as lodging for bachelor staff, the main room of this suite was built with 8 sides. Five narrow windows provided views of the castle lawn for security while preventing break-ins. A separate bedroom and private bathroom complete this ground-floor suite near the billiard room. The suite sleeps two people in one queen-sized bed in 602 sq ft. There is a television in this suite. There is not a fireplace in this suite.
The Study Suite
As the 6th wealthiest man in the country, and as the president of Pueblo’s CF&I, John Osgood and his accountant had a lot of work to do. He may have had a lot of cash on hand also, as a large, walk-in safe was built into this study. This suite features Osgood’s study (sitting room), accountant’s office (bedroom) and a large private bathroom. The original fireplace and an original claw-foot tub are additional features of this 868 sq ft suite on the ground level of the castle. The suite sleeps two people in one king-sized bed. There are two televisions in this suite. The fireplace is decorative.
The Lady Bountiful Suite
This room is named for the legendarily generous Alma Osgood, nicknamed “Lady Bountiful” for her propensity for buying books, supplies, and Christmas gifts for the children of Redstone. This sumptuous, 1007 sq ft suite is one of the largest in the castle, with striking original details like the marble hearth and antique bed, vanity, and rug setting off the rich hardwood floors. Windows surround the room, filling the high ceilings with sunlight, and an adjacent sunroom provides the perfect place to sit back with a cup of coffee while drinking in the majesty of Colorado’s mountain landscapes.
Mr. Osgood's Suite
The centerpiece of the castle, this bedroom belonged to John Cleveland Osgood himself. The bed is framed by a dramatic, intricately carved headboard and footboard, while the decorative brick fireplace is framed by alcoved windows that allow this 805 sq ft room to be filled with natural light. Rich red walls and the dark hardwood floor fill the room with a sensation of warmth, and the attached bathroom with a king-sized tub ensures that you’ll have all the privacy you need.
The Sunshine Suite
John Osgood built bedrooms for the 16 servants who were necessary to operate a 1902, 23,000 sq ft mansion. This suite was the dining and gathering area for the servants and includes an attached butler’s quarters. Today it is a large sunny suite overlooking the Crystal River and castle grounds. This room accommodates wheelchair guests or those who prefer not to use stairs. An ADA bathroom, two fireplaces, a separate bedroom, and a sitting room are part of this generous 632-sq ft suite. The suite sleeps two people in one queen-sized bed. There is a television in this suite. The fireplaces are decorative.
The Watchman Valet Suite
Alongside the castle courtyard, Mr. Osgood incorporated a room for his watchman and a second room for the valet. The room is strategically located to view the comings and goings of guests and servants to the castle. The suite now features a sitting room, a separate bedroom, and a bathroom within 402 sq ft. The suite sleeps two people in two twin-sized beds. There is no television or fireplace in this suite.
The Aviary Tower Suite
The architects of the castle, Boals, and Harnois of Denver designed a third-story tower-like room they named the Aviary. Original bird and leaf wallpaper cover the domed ceiling of this bright and sunny room. A “dormitory” is attached to the tower room, presumably for the children of guests. Osgood did not have children with any of his three wives. The suite is 502 sq ft and sleeps two people in one queen-sized bed. There is not a television or fireplace in this suite. A number of stairs are required to access the suite.
 |
| Basement |
 |
| 1st. Floor |
 |
| 2nd. Floor |
 |
| 3rd. Floor |









































































































No comments:
Post a Comment