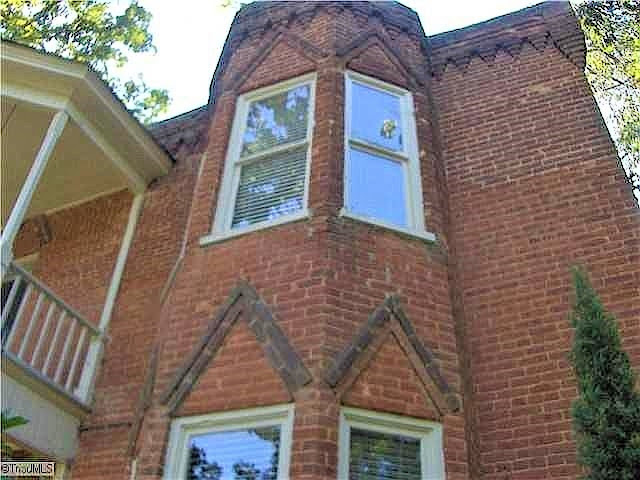 |
| Jennings-Baker House, Circa 1888 in NC. It’s Haunted! That old picture is amazing! $125,000 |
The Jennings-Baker house was built in 1888. So much history with this one! That old picture they included is everything! The brickwork is amazing and it should be! Let me share the history. William G. Jennings and his son-in-law were in business together. In the October 1887 edition of the Reidsville Times there was an advertisement for their business. “Manufacturers and contractors of all kinds of brick and brickwork.” By 1889 Jennings company could produce 20,000 bricks a day! His company produced 400,000 bricks for the local cotton mill that was being built. They say his house was designed to show off his bricks and all that he could do with them. The house was described as a small gothic castle back in the day. In 1900 Jennings sold his brickyard and his house and moved to Guilford County. In 1905 the house was purchased by the Baker family. Mary Baker was a well known photographer back in the day.
ORIGINAL OWNER COMMENTS
Ready to live a more sustainable life? Villa Fortuna was built in 1887. She is listed on the National Register of Historic Places for the architecture. This home is the perfect blend of unpretentious elegance and a rustic urban farm.
Reidsville is a charming town. This part of North Carolina is as close to CT as I have ever seen. Here we have a lot less snow, shorter winter and yet we still have lilacs in the spring! Most everything in town is within 2 to 5 miles of the driveway. Greensboro and Danville are 30 minutes in either direction. Sitting in the back yard you have no idea you live in town. There is an innate serenity to the property and the house. And yes we do enjoy the occasional visit from some of the former residents… moving about the house and property…. old leather shoes moving across the tile floor at 2 a.m. or the smell of a freshly lit cigar in the bathroom which was once the back porch off the dining room.
The 30’x32, steel frame greenhouse has a block base. There is a 8’x12′ barn used for my goats. It is Amish made with a metal roof and 2 lofts. The woodshed is 3′ deep x 13′ long. There is an addition not included in the square footage. It includes a sun room, a pantry, and mud room off the driveway.
Selling the house as a fixer-upper. The facing came off the back of the second story and squirrels got in and damaged the wiring in the ceiling of the purple bed room. All 22 windows need to be replaced. Some sooner than others. Only one of the five fireplaces has been plumbed for gas logs. They are coal burning style ~ they’re in the three bedrooms, the library and the living room. The front porch and balcony need to come off and be replaced. They are not original. Even with what needs to be done it is still a beautiful historic home. Looking for a new steward who will love her.
Update: I had it off the market because I took a nasty fall and needed time to recover. I’m better and am eager to buy the new place I’ve found. FYI, Comparing this house to what is around it, is like comparing apples to tacos. Most of those houses are on 1/8 of an acre and do not have a barn and a 32 foot by 30 foot by 12 high greenhouse. There are only about 6 of this style antique Italianate brick homes left in NC. This house is for someone with vision, passion and some skills would be handy.
I have posted across the country where the cost of living and taxes are much higher than NC. Rent to own and owner financing are not an option. I live here. The photos are from before I moved in. The red, purple, yellow and library room are 16′ x 15′ the ceilings are 9 1/2 feet. Downstairs bedroom is 11′ x 12′. The sun room, pantry and mud room are not included in the square footage. I heated them by a wood stove. The air part of the unit needs to be repaired (old hippie don’t use it). The heat part was replaced 3 years ago. Also the water heater, washer, dryer and gas log fireplace unit, toilet have been replaced or added since I’ve been here. YES there is a urinal on the wall in the purple bedroom. The last owner put it there.











































No comments:
Post a Comment