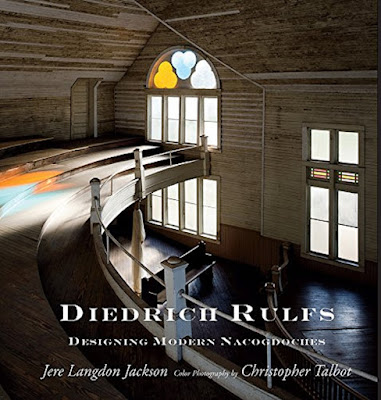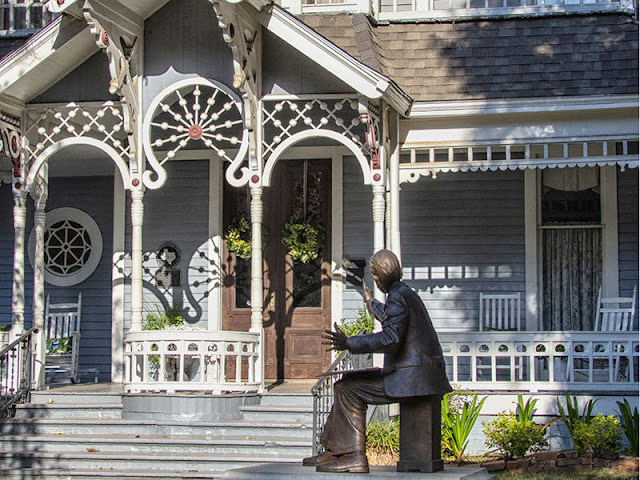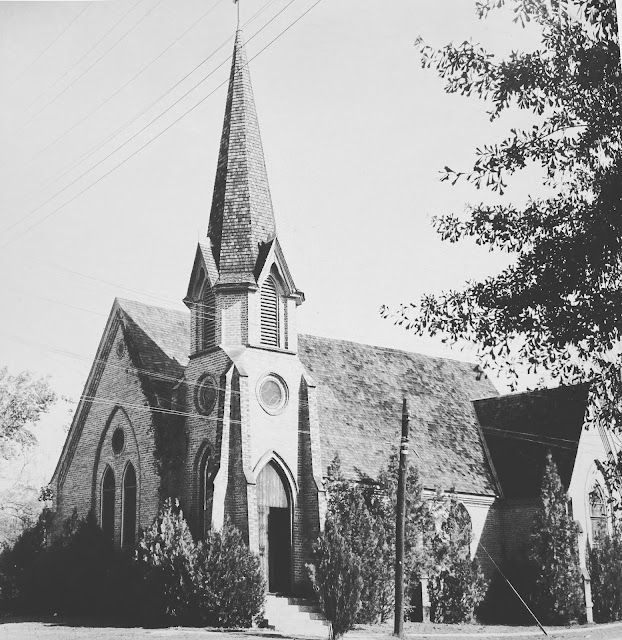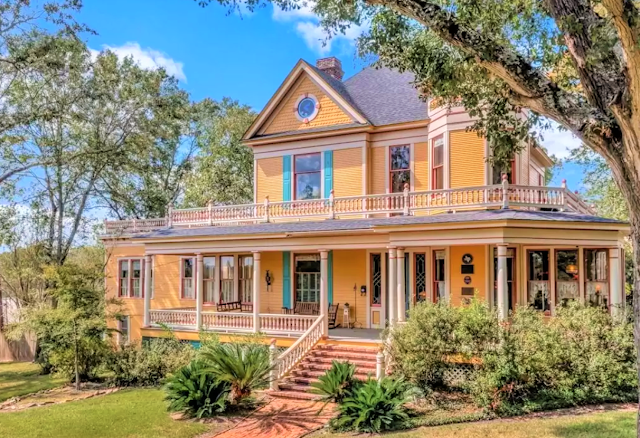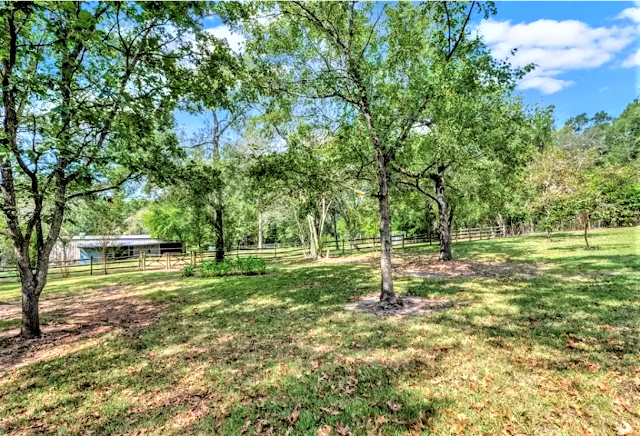Saturday, October 30, 2021
The Old University Building
Nacogdoches University was chartered in 1845 with its first home being the "Red House" in downtown Nacogdoches. In 1858, a permanent brick building was erected on Washington Square, a few blocks away. Except for brief periods the university remained in operation until 1895. During the Civil War, the buildings were used for a hospital and quarters for Confederate Soldiers, and during Reconstruction the buildings served as headquarters for a Federal regiment.
When the original charter expired in 1870, management of the university first was under the control of the Catholic Church and later of Milam Lodge. From 1887 to 1889 the property was leased to Keachi College and called by that name but after 1889 the name Nacogdoches University was resumed.
In 1895, it was apparent that instruction could no longer be maintained on the university level, and in 1904 the property was deeded to the Nacogdoches Independent School District. The original brick building has undergone several restorations and is now used as a museum.
Diedrich Rulfs
Diedrich Anton Wilhelm Rulfs was born in Oldenburg, Germany, on March 6, 1848. A family friend, John Schmidt, invited Rulfs to come to Nacogdoches, and in 1880, Rulfs, his wife, three children, mother-in-law, and brother-in-law arrived in Nacogdoches. The family’s first home was on a farm about three and a half miles south of town off of what is now Shawnee Street. In 1884, Rulfs bought a piece of property on East Main Street and constructed a modest home and three rental properties. Schmidt also helped Rulfs build his reputation around Nacogdoches by commissioning him to build and renovate several of his downtown businesses and personal residences. Rulfs brought with him to Nacogdoches different European architecture styles. He began building in the Victorian Queen Anne style; however, Rulfs’s style evolved, and he mixed and matched Victorian style with other styles such as Gothic, Neoclassical, Bungalow, and Prairie.
Many of Rulfs’s buildings still stand today, including Zion Hill First Baptist Church and many downtown buildings. Diedrich Rulfs changed the appearance of Nacogdoches, and local newspaper editor R.W. Haltom stated, “There is no man in Nacogdoches to whom the city is more indebted for the beauty and splendor of her scores of elegant residences and the stateliness of her business houses than to Diedrich Rulfs.”
In 2009, Chris Adams published, Diedrich Rulfs: Master Architect of Nacogdoches, as a photograph catalog of Rulfs’s work. Then in 2014, Dr. Jere Jackson published Diedrich Rulfs: Designing Modern Nacogdoches, a visual legacy of Rulfs’s architecture in Nacogdoches.
The Diedrich Rulfs Statue is located on the lawn of the Jones House at 141 North Church Street. Friends of Historic Nacogdoches, Inc. sponsored the bronze statue sculpted by Michael Pavlosky. The dedication of this statue was on August 29, 2013. Pavlosky designed the sculpture showing Diedrich Rulfs designing the 1897 Roland Jones home.
Diedrich Anton Wilhelm Rulfs was born March 6, 1848, and grew up in Oldenburg, Lower Saxony, Germany.
He married Emilie Helene Wilhelmine Boeschen and with their children and other family members, they immigrated to the United States in 1879 through the New Orleans port. The next year, the oldest town in Texas had the good fortune to welcome the family to their growing community.
A master architect, Rulfs first built his family’s home and then three rental properties for income for his family. From there, others began seeking out his talents.
He built huge private homes for wealthy clients as well as neighborhoods of shotgun houses for the train porters, maids, and gardeners that served the affluent citizens of the city. He designed the downtown district, an apartment building, and an office building. Besides the buildings in Nacogdoches, he built in other cities such as Lufkin, Garrison, San Augustine, Crockett, and Rusk.
Rulfs incorporated the motifs of his homeland along with elements from current trends in American architecture into Nacogdoches projects. He comfortably used classical and Palladian features, romantic (Gothic), flamboyant (Queen Anne), and eclectic (Mediterranean) styles. He started building in the Victorian Queen Anne style, which is characterized by asymmetrical floor plans, bay windows, gables, stained glass, and gingerbread details. Later, he also built other styles such as Greek Revival, Bungalow, and Prairie.
To maximize air flow in the heat of Texas summers, he placed windows for cross ventilation. He used the materials that were available to him locally. He remodeled several homes.
Rulfs proved himself a master at servicing many architectural needs: modest domestic structures, commercial buildings, city blocks, hotels, elaborately fashionable mansions, churches for all denominations, and public schools.
While few towns the size of Nacogdoches had, or could have supported, a talented resident architect, Rulfs returned the admiration by working flawlessly with the community. His success resided in his professionalism, his intimate knowledge of his clients, and his willingness to accommodate his designs to the needs and budgets of his patrons. Rulfs, as the architect and builder of choice in Nacogdoches between 1880 to the mid-1920s, left an architectural legacy — his creations transformed a historic Texas frontier town into a sophisticated modern city.
In 1902 he built Christ Episcopal Church, and for his African-American friends, he built Zion Hill Baptist Church in 1914.
A dozen of the Rulfs’ buildings are listed on the National Register of Historic Places.Diedrich Rulfs became a naturalized American citizen in 1887. He died February 14, 1926, at the age of 77 and is buried in Oak Grove Cemetery in Nacogdoches.
A life-sized bronze statue of Rulfs is located on North Church Street in downtown Nacogdoches. The piece was created by Fort Worth sculptor Michael Pavlosky depicting Rulfs sketching the Roland Jones home that Rulfs designed in 1897. This is the seventh sculpture in the oldest town in Texas produced by the Friends of Historic Nacogdoches as part of the Heritage Walk that gives a pictorial tour of the leaders of Nacogdoches’ diverse history.
Sunday, October 17, 2021
The Lindsey House 706 Virginia Ave, Nacogdoches, TX
One of the most prominent houses in the Virginia Avenue Historic District, this 2.5 story, 5, 086-square-foot home includes 5 bedrooms and 3.5 baths, and sits on a beautiful 1.73 acre lot landscaped with pine, crape myrtle and ash trees. Designed by: Diedrich Rulfs, and built in 1898. The wood frame home is built on a brick pier foundation and skirted with wood lattice. Cast concrete steps with urns greet visitors at the street entry, the gable front porch is decorated by slender Doric columns, and the entry door has leaded glass side lights. The home features bull-nosed siding and a hip-and-gable roof with fish scale shingles. There is an octagonal turret on the northeast corner, and the home features a corbelled interior chimney. This superb time-capsule of Texas history is move-in ready and fully furnished for devotees of fine craftsmanship ready to add their pages to the well-read history of Texas' first city.
Cheers

-
Schloss Friedrichshof in Kronberg im Taunus, Hesse, near Frankfurt am Main, was built between 1889 and 1893 for the dowager German Empr...






