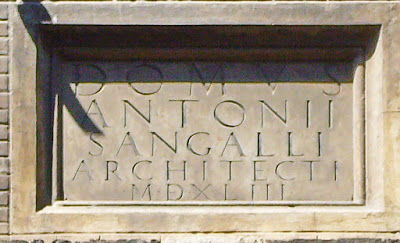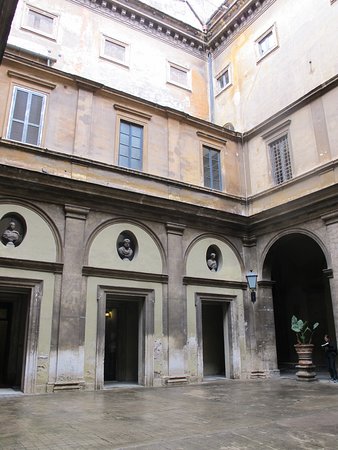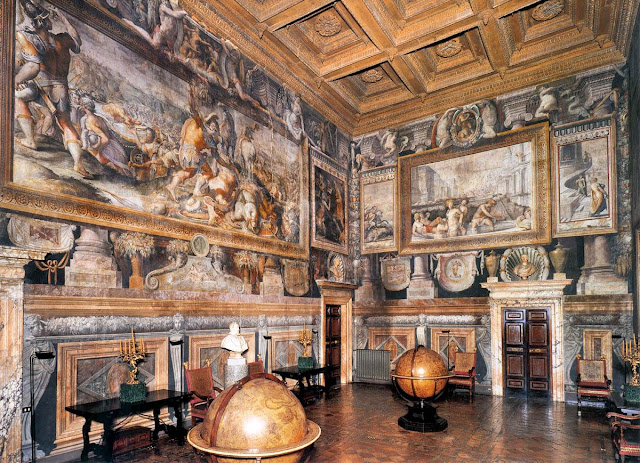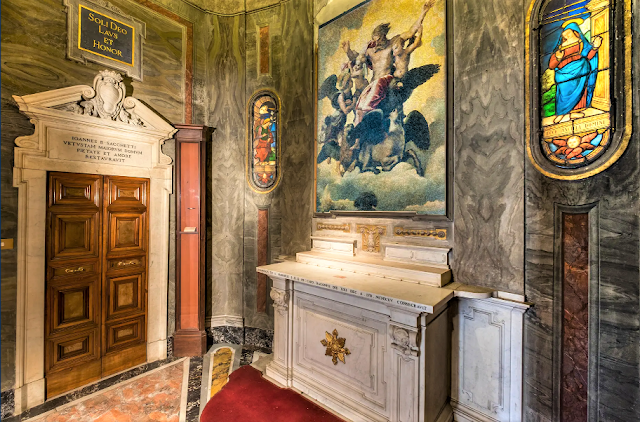Palazzo Sacchetti (formerly Palazzo Ricci) is a palazzo in Rome, important for historical and artistic reasons.
Palazzo Sacchetti is a late Renaissance building among the most beautiful of Rome. Its construction was carried out in 1542 on a project of Sangallo, the architect of Palazzo Farnese and coadjutor of Raffaello in the construction of St. Peter's Basilica. Sangallo built it for himself, dedicating the last years of his life to make it the 'perfect building.' In 1608 it was bought by the Archbishop of Naples, who built the chapel frescoed by Agostino Ciampelli. Later, in the second half of the 17th century It was purchased by the Marquis Sacchetti of Florence.
The building is located in Rome, in the Ponte Rione, at n. 66 of Via Giulia, on the western side of the northern part of the street. To the southeast it overlooks Vicolo del Cefalo, to the northwest Vicolo Orbitelli, while to the southwest, with the side once reflecting in the Tiber, it faces Lungotevere dei Sangallo.
Antonio da Sangallo the Younger built on buildings and land that had been sold to him in 1542 by the Vatican Chapter this palace, which was one of the three properties of the architect on Via Giulia.
On the main façade of the building still stands out the coat of arms – today chiseled – of the Pope and his main client, Paul III Farnese (r. 1534-1549), together with the inscription:
TV MIHI QVODCVMQVE HOC RERVM EST
Everything I have, I got from you
On the same façade is still visible the plaque walled ab antiquo that attests the ownership of the architect:
DOMVS / ANTONII / SANGALLI / ARCHITECTI / MDXLIII
House of Antonio da Sangallo architect 1543
The attribution of the building to Antonio is also confirmed by various drawings and sketches by the artist's own hand of his house by San Biagio preserved in the Uffizi and by Giorgio Vasari, who writes that Sangallo:
Rifondò ancora in Roma, per difendersi dalle piene quando il Tevere ingrossa, la casa sua in strada Giulia. E non solo diede principio, ma condusse a buon termine il palazzo che egli abitava vicino a San Biagio, che oggi è del cardinale Riccio da Monte Pulciano, che l’ha finito con grandissima spesa e con ornatissime stanze, oltre quelle che Antonio vi aveva speso, che erano state migliaia di scudi.
In Rome renewed the foundations, to defend himself from floods when the Tiber swells, of his house in Via Giulia. And not only did he begin, but he brought to a good end the palace where he lived near San Biagio, which today belongs to Cardinal Riccio da Monte Pulciano, who finished it at great expense and with very ornate rooms, in addition to those that Antonio had expended there, which had been thousands of scudi.
The main façades of the palace overlook Via Giulia and Vicolo del Cefalo, where there are 9 windows. Both façades are made of brick with travertine windows, while the portal on Via Giulia is made of marble, and is surmounted by a balcony surrounded by fine bronze balustrades. On the ground floor, which is attributed to Sangallo, there are 6 windows of the inginocchiato (English: knelt) type. Each of them, closed by a grille, has an architrave and frame, and a protruding threshold supported by two large corbels. Between each pair of these opens a small window that gives light to the cellars.
The first floor has a row of 7 windows with frames and corbels; among these, the central one has been enlarged to fit the balcony. Above one of the windows is the chiseled coat of arms of Paul III.
Each window on the first floor is surmounted by a small window of approximately square shape.
The second floor also has seven windows, but simpler than those on the first floor.
Near the left corner of the façade on Via Giulia there is a fountain embedded in a niche flanked by caryatids.[12] In its interior there is a cupid with two dolphins and the chiseled Ceuli coat of arms. The motif of the fountain is inspired by the arms of the house of Ceuli.
The courtyard is bordered by an arcade (the lateral arches being infilled) on Doric pillars, and ends with a doric frieze adorned with weapons and the Ceuli coat of arms. In the middle of the courtyard there is a nymphaeum adorned with stuccoes. On the left there is an overhang caused by the chapel added by the Acquaviva family, probably made by Agostino Ciampelli to a design by Pietro da Cortona. The Sacchetti coat of arms was added later.
On the first floor, noteworthy is the hall of the audiences of Cardinal Ricci, called the Sala dei Mappamondi from two globes (Italian: Mappamondo) – one terrestrial and one celestial – by Vincenzo Coronelli placed there: the presence of a canopy testifies to the frequent papal visits. It is decorated with frescoes by mannerist painter Francesco Salviati and aids, painted in 1553–1554 and depicting Stories of David (the descriptions start from the wall to the right of those who look at the windows in a clockwise direction).
Frescoes in the Palazzo Ricci-Sacchetti, Rome (1552-54)
Cecchino del SALVIATI
Cecchino del Salviati was entrusted by Cardinal Giovanni Ricci (1497-1574) to paint the hall in his newly acquired palace in the Via Giulia in Rome in 1552. In ten of the eleven rooms frescoed, mostly by little-known artists, the painting consists only of narrow wall friezes, some with themes from antiquity, some with themes from the Old Testament. By contrast, the hall, now known as the Sala dei Mappamundi and previously as the Sala dell'Udienza Invernale, received a significantly more elaborate decoration by the best available painter, Salviati.
The general subject - the story of David as told in the first and second books of Samuel - was assigned to Salviati by Ricci, but in the choice of the individual scenes Salviati seems to have had great freedom.
Salviati designed an original decorative system which dealt with the existing features of the room whose walls were irregularly divided by windows and doors. The decorative system gives the impression of being in a room in which an art lover is putting his treasures on display. The decoration is intended to show the wealth and fortune of its patron.
The fifteen scenes of the story of David are not arranged in a chronological order, rather they are organized according to criteria of formal symmetry and thematic correspondences.
First wall
Saul attempts to stab David;
Death of Saul and Jonathan;
Announcement to David of the death of Saul;
The Story of David (detail)
The Story of David (detail)
Second wall
The killing of Uriah;
Bathsheba's bath;
Bathsheba goes to David;
Bathsheba Bathing (detail)
Bathsheba Bathing (detail)
Bathsheba Bathing (detail)
Third wall
David speaks to the soldiers;
Death of Absalom;
Announcement to David of Absalom's death;
The Death of Absalom (detail)
Fourth wall
David saves Saul;
David dances before the Ark of the Covenant in the presence of Mikal;
David saved from Mikal;
two globes (Italian: Mappamondo) – one terrestrial and one celestial – by Vincenzo Coronelli
Globes Hall one of the two globes by Vincenzo Coronelli
Noble floor apartment in Palazzo Sacchetti, a pearl of the late Renaissance
In the Stanza di Romolo, or Romulus’s Room, the artwork references Rome’s first king.
A look at the Stanza di Romolo room with original furniture.
In Stanza di Ulisse, or Ulysses’s Room, the artwork depicts the ancient hero.
A detailed look at the intricately designed gilded ceiling in Ulisse's hall.
On Vicolo del Cefalo there are 4 rooms adorned with stuccoes and frescoes, while a group of French and Italian mannerist artists, including Maitre Ponce, Girolamo da Faenza known as Fantino, Marco Marcucci from Faenza, Giovanni Antonio Veneziano, Marco Duval known as il sordo (Marco Francese), Stefano Pieri (Stefano da Firenze), Nicolò da Bruyn, and G. A. Napolitano decorated other rooms towards the garden between 1553 and 1556 with grotesques, Old Testament scenes and mythological scenes.
The Gallery, converted into a dining room and banquet hall, is situated towards the Tiber and decorated with paintings depicting biblical subjects by Pietro da Cortona.
You can see the room with furniture that would later be sold at Sotheby’s.
Collected European faience part-dinner service that was also sold at Sotheby’s in 2016.
Also noteworthy is the dining room built by Cardinal Ricci in 1573, decorated with frescoes on the walls by Giacomo Rocca from Salerno, depicting pairs of sibyls and prophets on the model of the Sistine Chapel. The room is also adorned with two frescoes by Pietro da Cortona depicting The Holy Family and Adam and Eve.
The ceiling of the dining room was made in 1573 by woodcarver Ambrogio Bonazzini, who later sculpted the ceiling of the Oratorio del Gonfalone.
The chapel features frescoes created by Agostino Ciampelli.
On the side towards the Lungotevere the palace ends with a loggia once overlooking the river, created by the Ceuli and modified by the Sacchetti, adorned with a colossal marble head (possibly Juno) and two mascarons. The loggia is the backdrop to a citrus garden.
view of the Nymphaeum
In the middle of the courtyard there is a nymphaeum adorned with stuccoes. On the left there is an overhang caused by the chapel added by the Acquaviva family, probably made by Agostino Ciampelli to a design by Pietro da Cortona. The Sacchetti coat of arms was added later.
Detail of the Nymphaeum
The Loggia of Palazzo Sacchetti towards the Tiber, once overlooking the river
Palazzo Sacchetti in Via Giulia in Rome































































































No comments:
Post a Comment