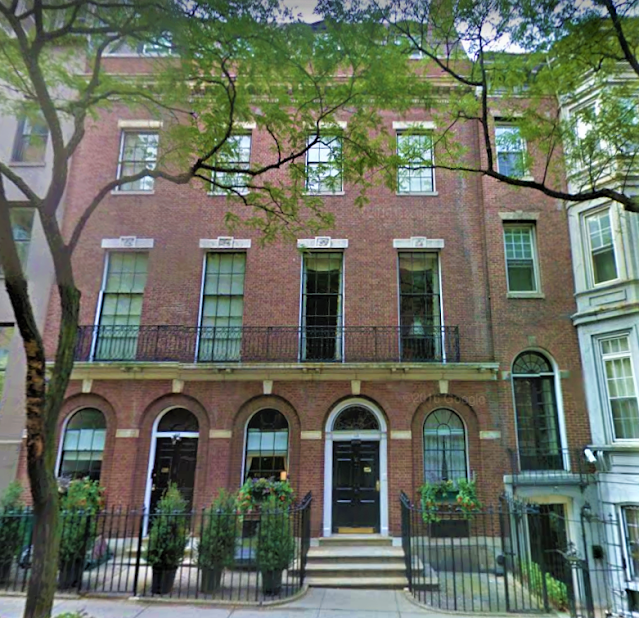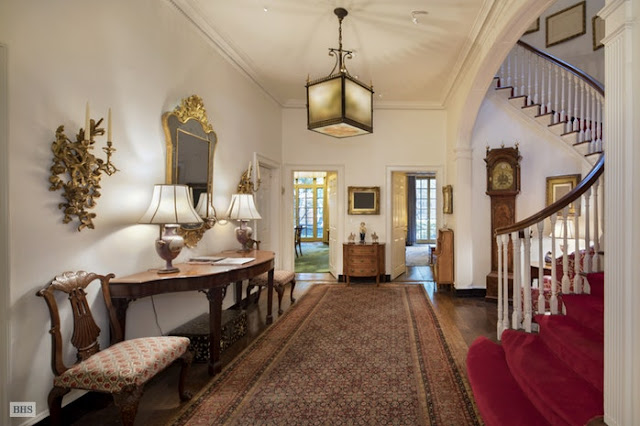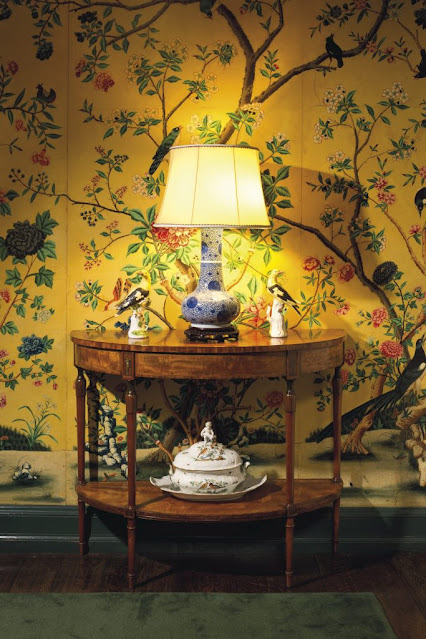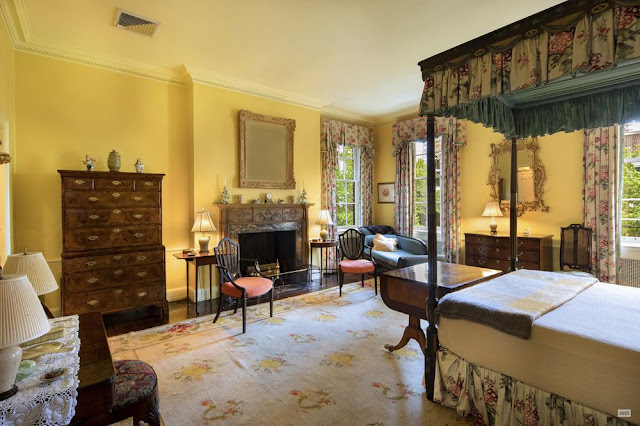THE DAVID ROCKEFELLER TOWNHOUSEA most extraordinary house has come on the market: the home for 69 years of Peggy and David Rockefeller. "AN INTERESTING LIFE" IN AN EXTRAORDINARY HOME David Rockefeller's life and legacy extended from banking and business to philanthropy, education and art on both a national and an international scale. Educated at Harvard, the London School of Economics and the University of Chicago, where he earned his PhD in Economics, he married Margaret "Peggy" McGrath in 1940, and they raised their six children in this townhouse. As Chairman and Chief Executive Officer of The Chase Manhattan Corporation, he modernized bank operations and led its international expansion. A statesman who never held public office, he travelled widely and often, meeting leaders around the world and 12 American presidents. Mr. and Mrs. Rockefeller entertained many of the world's most respected and influential artists, businessmen and political figures at their home. David Rockefeller was a lifelong philanthropist who provided visionary leadership to and support for numerous organizations including Rockefeller University, The Council on Foreign Relations, Americas Society/Council of the Americas and the Museum of Modern Art which his mother helped to found in 1929. Peggy Rockefeller was an activist who was a founding Board member of the American Farmland Trust and Founder of Maine Coast Heritage Trust. Mr. Rockefeller and his children created The Stone Barns Center for Food and Agriculture in her memory in 2003. The Rockefellers were passionate collectors. Works by Cezanne, Gauguin, Matisse, and Picasso as well as modern works graced the walls of their townhouse, complementing their superb assemblage of 18th century furniture and magnificent collection of Chinese and European porcelains. Throughout his life, he was deeply immersed in the civic affairs of New York City and the world, leading what he called in his own words, "an interesting life."
 |
| David and Peggy Rockefeller on their wedding day in 1940. |
THE ARCHITECT: MOTT SCHMIDT Originally constructed in 1924, this double-wide house was purchased by the Rockefellers in 1948. The house was cited at the time by the New York Times as "One of the finest townhouses on the East Side". Its facade is in the Colonial Revival style, with a stately and elegant presence on the street. It was included in the Upper East Side Historic District Extension of March 23, 2010. The house spans a superb 40 feet in width, with a rear planted garden also of 40 feet overlooking the gardens of other townhouses. With silver birch trees, mature rhododendrons and trimmed moss between the stones, it provides an oasis of greenery that can be seen the moment one steps in the entry hall. In seeking the architect to renovate the interior, Mott Schmidt was their first choice. Schmidt had designed houses for Vincent Astor, J.P Morgan's daughter, Anne Morgan, and Mrs. W.K. Vanderbilt, but he executed his most exquisite work over several decades for the Rockefeller Family. Mott Schmidt was the master designer of the understated, exquisitely proportioned, Adam-inspired interior. David Rockefeller wrote to him in 1970 after other Schmidt projects had been completed for the family: "I know of no one in the country who can design Georgian houses with the style, warmth, and quality that you do." The interiors that Schmidt created speak clearer than ever today - proportion so perfect that every room is a pleasure, every door opening at just the right height, intimate sitting rooms opening into sweeping formal spaces, and banks of windows overlooking the superbly planted south garden. THE TOWNHOUSE This house comprises approximately 9,777 square feet above grade on four levels, with an additional basement level of approximately 2,465 square feet with an entrance to the garden. The total outdoor space is approximately 2,958 square feet. The facade elevation features four windows on the first four levels. While the window configuration varies on the rear facade, both the living room and master bedroom feature east-facing windows in addition to the southern windows. The dining room overlooks the garden, as does a sitting room, with access to the rear garden. Also overlooking the garden, the living room spans the full width of the house with an additional east window and a fireplace. There are 8 bedrooms, a library, as well as 6 staff rooms. There are 8 full baths and 3 half baths, a total of 8 fireplaces and a large temperature controlled wine vault. The entry to the house is particularly appealing as the greenery of the garden is immediately visible. The staircase ascends to the fourth floor and is capped by a large skylight designed to permit light to pour into the building. There is also an elevator that serves all floors, including the basement. There is an exceptional calm and beauty to the interior. Rarely can one acquire such an extraordinary home, let alone one owned by an individual who made such a meaningful impact on so many aspects of society, a unique citizen of the world.
"When you walk in, you can see through the house right into the garden," Hall F. Willkie, the president of Brown Harris Stevens, told the New York Times. "You don’t even feel like you’re in the city."
Bedroom on Parlor Level

































No comments:
Post a Comment