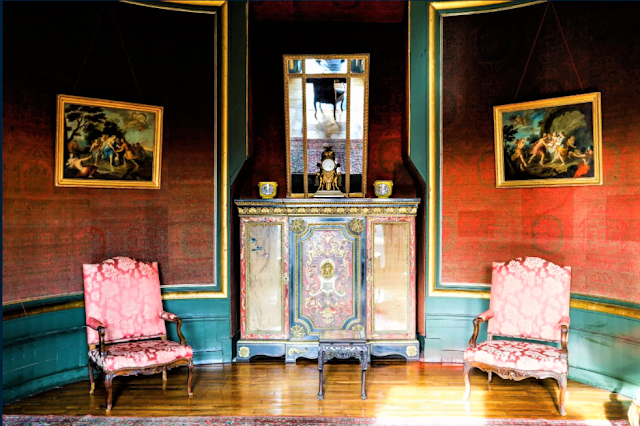
A unique house in Denver built in the Streamline Moderne style of art deco. The home, built in 1940 on Jasmine Street, has the curved forms and nautical elements of the style, which became popular in the 1930s.
The author Don D. Etter featured the home in his 1977 book “Denver Going Modern,” which focused on the impact of international styles of architecture on the Mile High City.
The book says the identity of the architect of the house is not known, because several architects at the time were designing local homes in the style.
This home has three bedrooms and 2.5 bathrooms, and measures in at 1,788 square feet.
“It’s very open, very light, very airy,”
“The inside is really cool, because it has these great, rounded walls. It mimics the outside, so if you look at the rounded walls on the exterior, they have those in the rooms—just a whole rounded corner wall.”
The kitchen boasts quartz countertops, stainless-steel appliances, and a breakfast bar.
The primary bedroom is on the main floor, and the bathroom features double sinks, a custom tile shower, and a walk-in closet.
Two more bedrooms are upstairs. The hardwood floors running throughout the home are original.
Two cars can fit into the oversized garage, which has alleyway access. An attractive-looking driveway with large concrete blocks serves as part of the generous outdoor space.
A fence and a rolling gate enclose the entire area.


































































