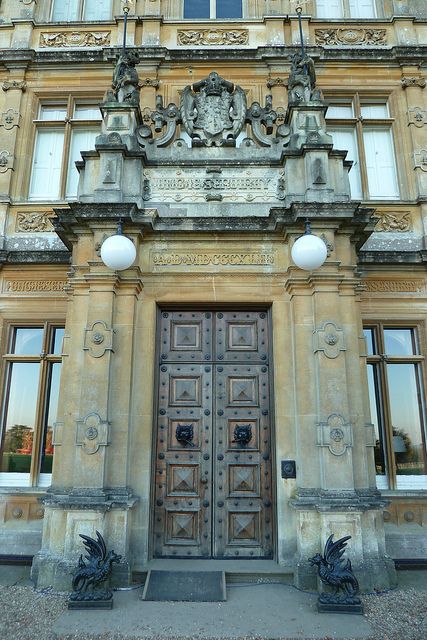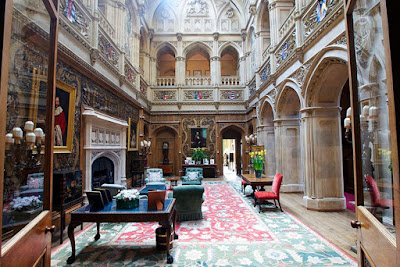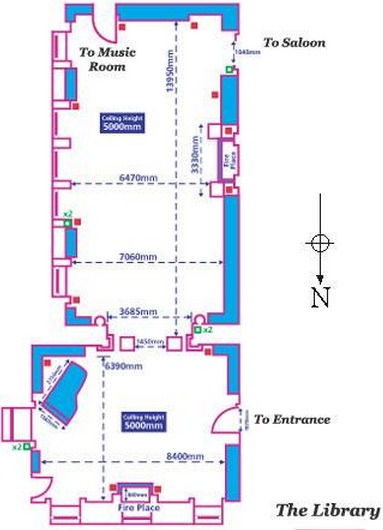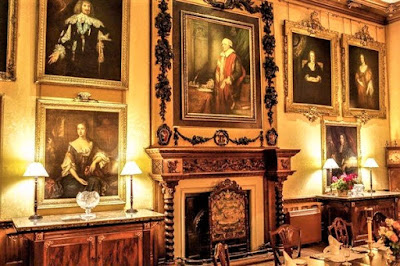 |
| Wooden doors leading into the gothic front entrance hall designed by Sir Gilbert Scott, who also designed the Midland Hotel at St Pancras and the Albert Memorial |
 |
| Ground Floor |
 |
| First Floor layout |
 |
| This entrance hall leads into the saloon |
 |
| Entrance-Hall pillars |
 |
| Entrance Hall from Lady Carnarvon blog |
 |
| View as you enter the saloon |
 |
| Saloon at Highclere Castle |
 |
| Saloon facing south no furniture |
 |
| Saloon facing south furnished |
 |
| Saloon facing North furnished |
 |
| Saloon detail |
 |
| Saloon facing east observe spanish leather lining walls around the fireplace |
 |
| Saloon Detail – Spanish wall coverings made from embossed leather, circa 1680. |
 |
| Saloon from the gallery on second floor facing south |
 |
| The gallery walls are decorated in ancient Belgian tapestries and the crest you see all around the gallery is that of the Carnarvon family. |
 |
| 50-foot vaulted ceiling over saloon. Photo- Susan Lanier-Graham |
 |
| Detail of saloon ceiling |
 |
| The Great Oak Staircase at Highclere Castle |
 |
| The Oak Staircase was designed by English architect and artist, Thomas Allom, who is also known for his work with Sir Charles Barry in designing the Houses of Parliament. |
 |
| Stairs and hall facing south |
 |
| The Great Oak Staircase at Highclere Castle. The painting on the wall is 'Mrs. Musters as Hebe, Cupbearer to the Gods' (1782) by Sir Joshua Reynolds |
 |
| The painting on the wall is 'Mrs. Musters as Hebe, Cupbearer to the Gods' (1782) by Sir Joshua Reynolds on Great Oak Staircase Highclere Castle |
 |
| The Belgian 18th century Meleager Tapestry. hanging above the Joshua Reynolds on the greta oak staircase HIghclere Castle |
 |
Staircase at Highclere Castle. facing east |
 |
| Facing Saloon from Oak staircase |
 |
| Staircase landing at Highclere Castle. facing north |
 |
| Passage above saloon leading to the bedrooms |
 |
| Panoramic of Library at Highclere Castle, facing south |
 |
| Entrance into the Library from the North end of the room, Highclere Castle |
 |
 |
| Library at Highclere Castle Observe Napoleon's desk on lower left corner of picture |
 |
| Napoleon's desk sits in the library at Highclere Castle. Photo- Susan Lanier-Graham |
 |
| Napoleon's chair', designed by Jacob Freres, dating from 1803 and once in the Tuileries Palace in Paris Photo by: Matt Lloyd |
 |
| The Library at Highclere Castle houses nearly 6,000 volumes standing in north alcove facing south. |
 |
| The double library was in its heyday during the late Victorian period. At this time, it was used by the 4th Earl of Carnarvon as a "withdrawing" room. (Observe the coffered ceilings.) |
 |
| Double Library at Highclere looking toward mantle. portrait of Henry, 1st Earl of Carnarvon (1741-1811) hangs over mantle |
 |
| The Earl's desk is displayed in the castle’s library |
 |
| The South wall of the Library at Highclere Castle |
 |
| South wall of the Library at Highclere Castle facing the hidden door leading into the music room. |
 |
| A hidden door leads from the library into the Music Room |
 |
| The Hidden door on the south wall in the library at Highclere Castle open looking into the music room. |
 |
| The Hidden door on the south wall in the library at Highclere Castle open looking into the music room. |
 |
| The door at the south end of the library going back into the Saloon (Observe detail in moulding around door). - photo from article in Architectural Digest |
 |
| South end of Library looking toward salon |
 |
| Highclere Castle, library facing north |
 |
| There are over 5,600 books stored in Highclere’s library, with the earliest dating back to the 16th century. |
 |
| A view of the Music Room in Highclere Castle facing south |
 | |
| A view of the music room in Highclere Castle facing north toward the Library |
 | |
| Dimensions of the Music Room at Highclere Castle |
 | |
| The ceiling of the music room |
 | |
| The beautiful music room ceiling was painted by Francis Hayman in 1740 |
 | ||
| Ceiling in the music room |
 | |
| Italian 16th-century tapestries hang in Highclere’s music room. |
 | |
| Doors in the Music room going into the drawing room.(Observe the detail around the door molding and the paintings on the doors.) |
 | |
| The music room's ceiling was painted by Francis Hayman |
 | |
| The Music Room at Highclere Castle facing east toward the drawing room. (Observe Napoleon's desk and chair in corner.) |
 | |
| View of the Music Room at Highclere Castle facing North East |
 | |
| The Music Room at Highclere Castle set as a dining room. The room obviously functions in many different ways (This was not a room which appeared in The Downton Abbey series.) |
 | |
| A rare photograph of Highclere's interior. appears to be the music room |
 |
| Drawing Room at Highclere Castle. |
 |
| Drawing Room at Highclere Castle. |
 |
| The drawing room boasts bright green wallpaper (Observe the painting above the mantle Painted by Sir William Beechey. Children of the 1st. Earl and Countess of Carnarvon 1795.) |
 |
| Drawing Room of Highclere Castle facing west toward the Smoking Room |
 |
| The drawing room at Highclere Castle most probably in 1922 |
 |
| Smoking Room at Highclere Castle facing South |
 |
| The Smoking Room at Highclere Castle facing North. (This room was not used in the Downton Abbey series.) |
 |
| Detail of Smoking Room at Highclere Castle. Facing East toward the Drawing room which door is open. |
 |
| A view of the Smoking Room at Highclere Castle features pillows made from a very old and rare curtain fabric. |
 |
| Found in the castle’s State Dining room are a series of portraits, including, most notably, the equestrian portrait of Charles I by Sir Anthony van Dyck |
 |
| Dimensions of the State Dining Room at Highclere Castle |
 |
| The State Dining Room at Highclere Castle |
 |
| State Dining Room Highclere Castle, Hampshire, England set for dinner |
 |
| State Dining Room Highclere Castle, Hampshire, England |
 |
| The south Wall in Dining Room at Highclere Castle The 1st, Earl Carnarvon in his parlimetary robes hangs over the Mantle |
 |
| Portrait of Henry Herbert, 1st Earl of Carnarvon (1741-1811) by- Thomas Gainsborough |
 |
| The Pink Room at HIghclere Castle The Countess's morning room |
 |
| The Study at Highclere Castle |
 |
| The Mercia Bedroom, with its 18th-century silk bed hangings, was the bedroom of Cora, the Countess of Grantham in Downton Abbey - the Carnarvons use the front-facing Herbert Bedroom |
 |
| Mercia bedroom in Highclere Castle. It’s on the south side of the castle. |
 |
| Mercia bedroom in Highclere Castle. It’s on the south side of the castle. |
 |
| The Mercia bedroom detail |
 |
| the Canning Bedroom |
 |
| the Canning Bedroom |
 |
| On the first floor alone, there are 11 bedrooms and between 40 and 50 throughout the rest of the castle. |
 |
| The Red Room |
 |
| This is the Queen Caroline bedroom named after the Queen Consort to George IV, per the Highclere website. |












No comments:
Post a Comment