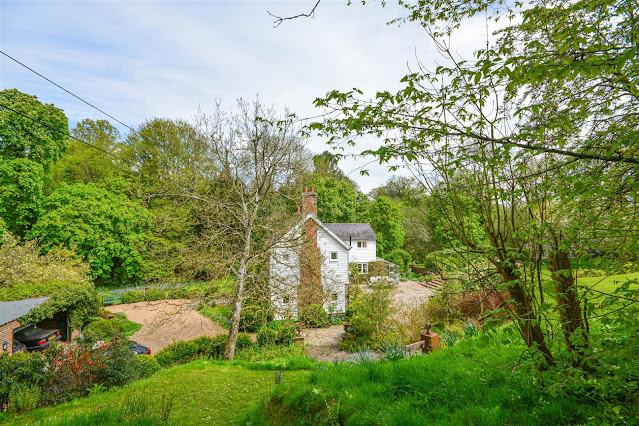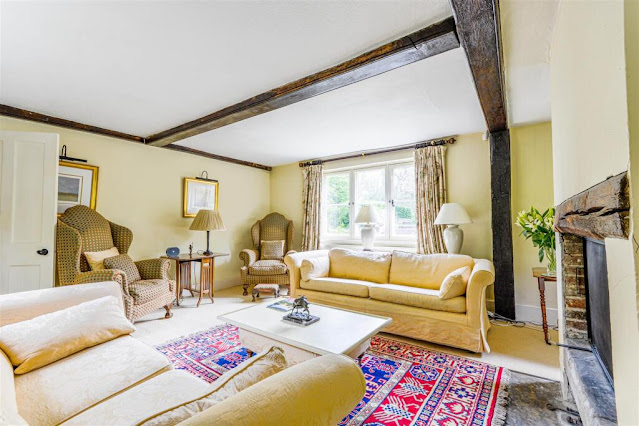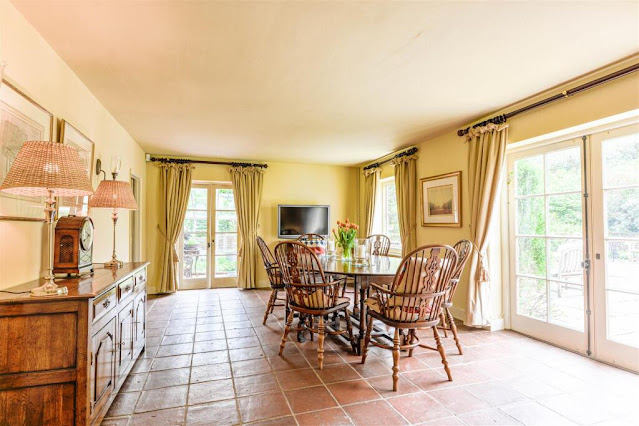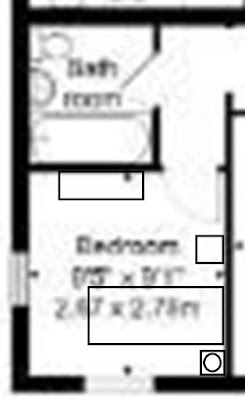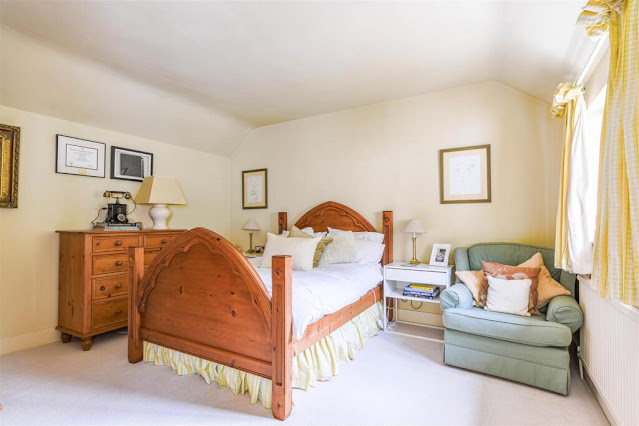363 E Wacker Dr Unit 6306, Chicago, IL
meticulously upgraded 4, 850-square-foot residence at the St. Regis Chicago. Positioned in one of the building's most sought-after tiers, this home offers unobstructed, panoramic views from every room-showcasing the city, lake, and river through floor-to-ceiling glass. The expansive floor plan spans the full east side of the building and includes open living, dining, and family rooms and a large east-facing terrace. The fully appointed Snaidero kitchen was designed with clean lines, generous storage, top-tier appliances, and an oversized island with breakfast bar seating, ideal for both everyday use and entertaining. All four bedrooms feature en suite baths, offering privacy and flexibility. The primary suite is a retreat with a fireplace with stone surround, two custom walk-in closets, and dual spa-caliber baths. The fourth bedroom/office is separated from the living room by elegant Glas Italia sliding doors, preserving natural light and views while maintaining privacy. Every detail of this residence reflects careful consideration, with 2024-25 upgrades that include a home automation system, high-performance invisible speakers, motorized blinds, custom lighting and electronics, two contemporary fireplaces, a wet bar, fully built-out closets, and a large laundry/mud room. Additional features include a two-car tandem garage space, a private storage room on the 63rd floor, a large storage cage, and a climate-controlled wine locker. Residents of the St. Regis Chicago enjoy access to an exceptional collection of amenities, including a state-of-the-art fitness center, outdoor pool and spa, golf simulator lounge, demonstration kitchen, private dining suite, and resident lounge. The children's club, dedicated dog lounge, and immediate access to the six-acre Lakeshore East Park offer additional convenience. Residents also enjoy direct access to the five-star St. Regis Chicago hotel amenities, including a luxury spa, indoor pool, an additional fitness center, and fine dining at Miru and Tre Dita. Set in the heart of Chicago's New Eastside, this residence combines architectural distinction, refined design, and unparalleled service in one of the city's premier luxury towers.
Regency Dining Set Pedestal Table and 10 Chippendale Chairs Mahogany Suite
- Come view this for yourself in our Hertfordshire warehouse
- Matching set of ten mahogany Chippendale style dining chairs - two arms and 8 side chairs
- Very comfortable chairs with ball and claw feet and lions head hand carved handles
- Perfect for large scale dinner parties or even executive boardrooms
- Triple pedestal base - each on castors so easy to move around
- This is the ultimate high end dining set made in England and built to last for centuries and generations
- Three D End pedestals and two leaves - so various different size combinations
- 16 feet with all leaves / 13 foot with one leaf / 11 ft no leaves / etc etc
- Hand crafted in England to centuries old traditions - built to last!
- Offered in great condition and will ship to anywhere in the world
Table dimensions are in inches:
30 - 47 - 193
3 leaves 45
2 leaves 28.5
Chair dimensions are in inches:
Arm
Width x Depth x Height x seat Height x Arm Height
25 x 22 x 41 x 19 x 29
Side
Width x Depth x Height x seat Height
21 x 20 x 40 x 20
Large Mahogany Georgian Style Six-Door Bookcase China Cabinet by Leighton Hall
This is the ultimate large traditional mahogany breakfront bookcase or china cabinet with six doors by Leighton Hall. It features six bottom doors and drawers with swirly crotch mahogany fields and straight grain mahogany borders. The top doors feature grills with individually paned glass. The drawers are masterfully dovetailed and the drawer boxes are made of oak. The hardware is solid brass. The cabinet has dimmable lighting and mortised door locks. Each section has multiple adjustable 3/8 in. glass shelves. It has a hand rubbed satin finish.
Dimensions: Width 106 3/4 in., depth 18 1/4 in., height 90 in.












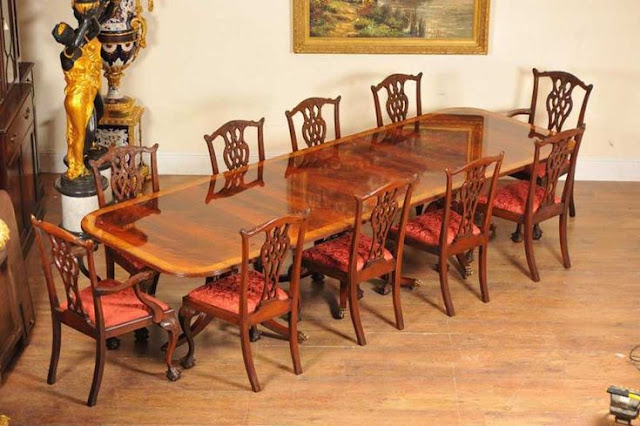



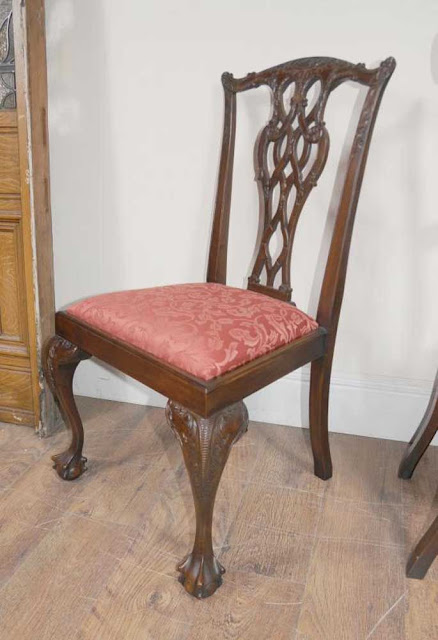







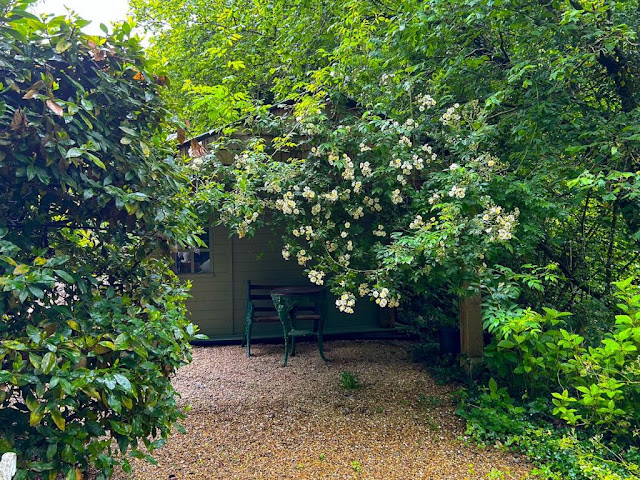



.jpg)
2.jpg)
3.jpg)

























