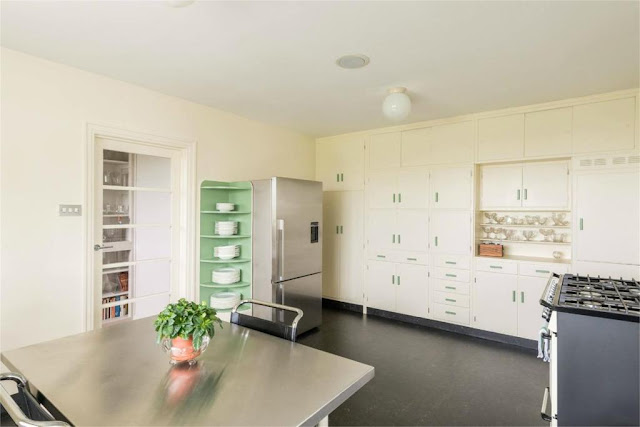The Sandcastle is an incredibly rare example of a substantial Modern house directly on the sea front. It was designed in the early 1930s by the architect C. Evelyn Simmons for the actor Nicholas Prinsep and his American wife Anita Elson, one the most celebrated dancers of her day. The house has over 6,000 sq ft of internal space, which includes five bedrooms and three reception rooms and sits on approximately an acre of land. In recent years it has undergone extensive and sympathetic refurbishment. Situated directly on the East Sussex coast, residents have direct, private access to the beach (part of which is owned by the property).
The house has been designed to make the most of the sea views, with most of the rooms facing the beach. The main reception room features a wonderful, Art Deco curved window overlooking the gardens and the sea beyond. It also features, amongst other original details, an elegant fireplace. The second reception room, to the rear of the house, is a generously sized, square space with skylights that the current owners use as a library or family room. The kitchen has many restored 1930s details including the inbuilt storage and leads to a utility room on one side and the dining room to the front.
Also on the ground floor is a long bedroom wing featuring four bedrooms, all with en suite bathrooms. The largest of the bedrooms, the master suite, also benefits from a dressing room. An office, laundry room, ironing room and family bathroom can also be found on the ground floor. There is a boiler room and wine cellar on the lower ground floor.
The first floor features two rooms only, a fifth bedroom (with en suite shower room) and a wonderful space originally designed as a solarium that has views up and down the bay. It could potentially be used as another reception space, a bedroom or a studio. Extensive balconies on either side of this room provide ample outdoor space at this raised level.
The gardens are among the most appealing features of this astonishing house. The current owners have had them sympathetically landscaped to include formal lawns, borders and a wonderful heated swimming pool. To the rear of the house, there are more gardens as well as a garage block.
Pevensey Bay is a small coastal settlement, part of the village of Pevensey, on the beautiful East Sussex coast between Brighton and Hastings. It has a wide shingle beach and a high street with a number of shops and services. There is also a train station that runs direct services to London in approximately 1 hr 45 mins. Faster services run to London Victoria from nearby Eastbourne in approximately 80 minutes.
There are a number of good places to eat in the area, including The Lamb Inn at Wartling and the wonderful De La Warr Pavilion in nearby Bexhill which also offers a broad range of cultural events.
The Sandcastle was designed and built in 1934 for the actor Nicholas Princep and his American entertainer wife Anita Elson, (many thanks to Homes & Property for the image of them above), with a definite aura of 'sauciness' provided by its private beach, outdoor swimming pool, cocktail bar, and secret passageways between bedrooms... You may take it from this that Nick and Anita liked to have fun, with celebrity parties infamously held here during the 1930s! It was even rumoured that Edward VIII, whilst still Prince of Wales, holidayed here with his American lover, Wallis Simpson, later to become his wife, and reason for his relinquishing the Crown in December 1936.
The Sandcastle, pictured, a stunning Art Deco home where stars of the stage and screen once flocked for raunchy weekends away on the East Sussex
The Sandcastle, The Beachings, Pevensey Bay, East Sussex BN24 6JQ, was designed by Hampstead born, and London based, architect Charles Evelyn Simmons (1879-1952), and is an excellent example of Art Deco meets the modern design-wise. Simmons commenced practice from 1905, having previously been articled to Horace Field, gaining LRIBA status in January 1912; during World War I he served at the Ministry of Health Architects Department. Most of his work was then in London, but he designed properties as far away as Scotland, eg churches in Gretna and East Riggs in Dumfriesshire (Scottish Architects website). What I'm more interested in is The Sandcastle
Beautifully restored Art Deco homes rarely come to market, making the opportunity to buy this modern coastal retreat, complete with a Great Gatsby-style swimming pool, all the more alluring.
During World War II the property was requisitioned and used as a battery station for Canadian troops defending the coast, and afterwards it returned to use as a private residence until the 1970s, when it became a hotel. The building later fell into disrepair and, as I said above, was recently sensitively restored to its former glory, however, without the secret passageways or cocktail bar, and with some small alteration to the layout, and the outdoor pool is slightly smaller now too.
The striking property was requisitioned in 1939 for use as a battery station in the Second World War, before returning to a private residence.
Inside, there is an impressive 6,000 sqft. of living space, including five bedrooms, three reception rooms and an upstairs solarium with lovely views across the bay.
this is where the cocktail bar - a must-have for homes in the 1930s - was previously situated
The 'winter living room', pictured, is one of several reception rooms available to the owners of The Sandcastle





































































No comments:
Post a Comment