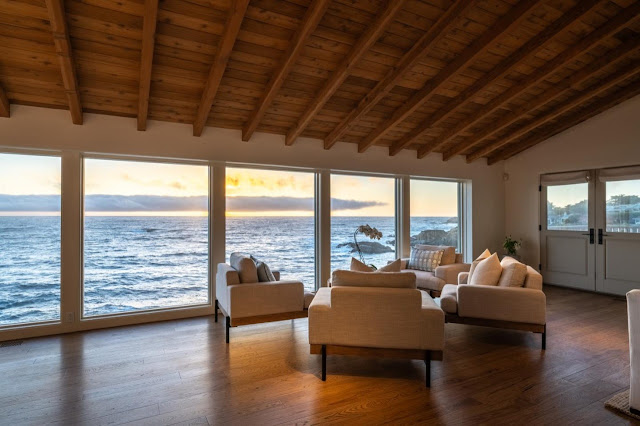Linen Down Filled Cloud Overstuffed Sofa
There's lots to love about our linen cloud modular sofa. The soft cream linen fabric is cozy and sleek to the touch, while the overstuffed down/feather cushions provide gentle support so you can relax and unwind like a VIP! Latches under each piece make it easy to snap them into position for a look that's modern yet welcoming.
Soft Cream Durable Linen Fabric Upholstery
Overstuffed Down Feather Cushions For Maximum Comfort
Modular To Create Infinite Configurations
Overall Height 35" When Back Cushion Fully Upright
Contemporary Design
Easily Attach Using Attachment Latch Underneath
Antique sofa
This beautiful Baroque side table is a perfect blend of classic elegance and opulent design, featuring exquisite gold details that elevate any room. With its intricate ornaments, sculpted accents, and refined craftsmanship, this nightstand exudes sophistication and luxury. Ideal for use in living rooms, bedrooms, or entryways, it serves as both a functional piece and a striking decorative element. Adding this side table to your space guarantees a timeless touch of grace and refinement.
Dimension: 30.5”H x 19”W x 19"D.
Niell Upholstered Swivel Wingback Chair
This wingback chair brings a touch of elegance and a whole lot of comfort to your living room or reading nook. Featuring a swivel base and flared arms, it's upholstered in a soft fabric that's both cozy and easy to care for. The frame is crafted from a combination of solid and engineered wood, ensuring a reliable and long-lasting support. The foam and synthetic fiber filling provides just the right amount of cushioning, while the removable seat cushion and cushion cover make maintenance a breeze. So, sit back, relax, and enjoy your favorite book or show in this lovely chair.
Antique Pair of French Louis XV round inlaid marquetry carved mahogany tables
Stunning and rare pair of French Louis XV styled carved stands - features an inlaid marquetry top and front panel with carved sides. Cabriole legs with floral relief carved knees with scrolled feet. Has two drawers.
These wonderful tables could be used as nightstands or as end tables
Measurements:
Height: 29.5"
Diameter: 17.5"













































































