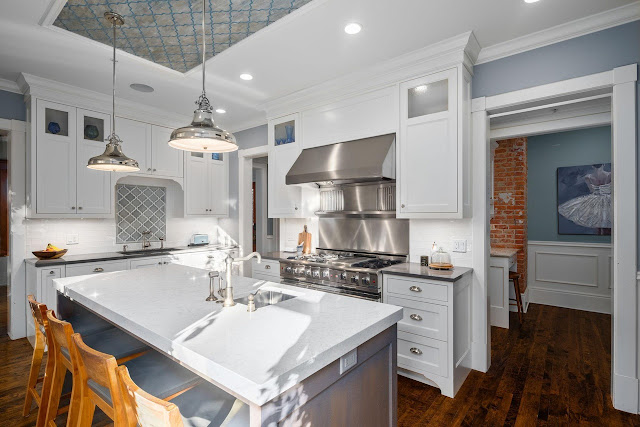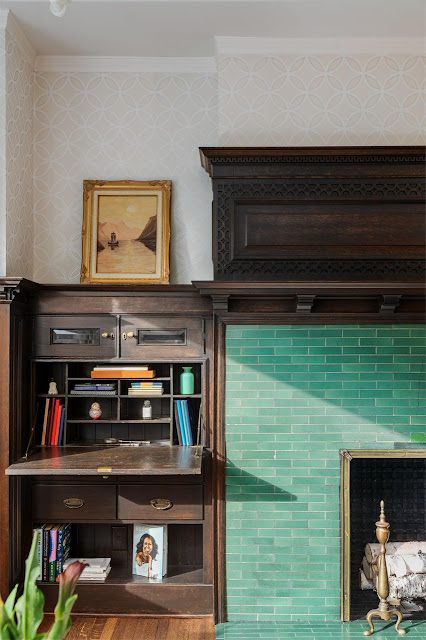Step into an important piece of Saint Pauls architectural history with this iconic Georgian Revival estate, a stunning example of the visionary work of renowned architect Clarence Johnston. Located in the heart of Saint Pauls Crocus Hill neighborhood, this home saw extensive renovations in 2023 to elevate its grandeur to new heights. It is a testament to timeless elegance and modern luxury. The expansive living and dining rooms feature floor-to-ceiling French doors that open onto a glorious terrace, offering breathtaking views and leading to the pool. A beautifully updated chefs kitchen includes a butlers kitchen and a walk-in pantry, designed for both everyday living and grand entertaining. Two spectacular home offices/libraries on the main level provide serene environments for work or study. The fabulous primary suite features two bathrooms, built-in closets, and a sophisticated dressing room. Four additional en-suite bedrooms grace the second and third floors. The lower level is great for leisure and entertainment, offering a large recreation room, exercise room, sauna, wine cellar and workshop. Five wood burning fireplaces create a warm and cozy atmosphere throughout the home. Spanning just under two acres, this property offers unparalleled privacy with extensive landscaping, an authentic English garden, and multiple fountains. The outdoor amenities also include a Tuscan grill and a wood-fired pizza oven, perfect for alfresco dining and entertainment. The spacious three car attached, heated garage ensures convenience and comfort, regardless of the season. A Legacy of Elegance: built in 1934 by the granddaughter of the founder of Hamms Brewing and her husband, the CEO of St Paul Companies, this estate was famously known soon thereafter as the Limo House due to its lavish parties and social gatherings. Today, 6 Crocus Hill combines the comfort of a sumptuous family home coupled with elegant spaces for hosting and entertaining. This remarkable estate seamlessly blends rich history and elegance with modern comfort and sophistication, offering a unique living experience. Truly a once in a lifetime opportunity.
Monday, November 11, 2024
Le manoir de Crocus Hill, 6 Crocus Hl, Saint Paul, MN
Step into an important piece of Saint Pauls architectural history with this iconic Georgian Revival estate, a stunning example of the visionary work of renowned architect Clarence Johnston. Located in the heart of Saint Pauls Crocus Hill neighborhood, this home saw extensive renovations in 2023 to elevate its grandeur to new heights. It is a testament to timeless elegance and modern luxury. The expansive living and dining rooms feature floor-to-ceiling French doors that open onto a glorious terrace, offering breathtaking views and leading to the pool. A beautifully updated chefs kitchen includes a butlers kitchen and a walk-in pantry, designed for both everyday living and grand entertaining. Two spectacular home offices/libraries on the main level provide serene environments for work or study. The fabulous primary suite features two bathrooms, built-in closets, and a sophisticated dressing room. Four additional en-suite bedrooms grace the second and third floors. The lower level is great for leisure and entertainment, offering a large recreation room, exercise room, sauna, wine cellar and workshop. Five wood burning fireplaces create a warm and cozy atmosphere throughout the home. Spanning just under two acres, this property offers unparalleled privacy with extensive landscaping, an authentic English garden, and multiple fountains. The outdoor amenities also include a Tuscan grill and a wood-fired pizza oven, perfect for alfresco dining and entertainment. The spacious three car attached, heated garage ensures convenience and comfort, regardless of the season. A Legacy of Elegance: built in 1934 by the granddaughter of the founder of Hamms Brewing and her husband, the CEO of St Paul Companies, this estate was famously known soon thereafter as the Limo House due to its lavish parties and social gatherings. Today, 6 Crocus Hill combines the comfort of a sumptuous family home coupled with elegant spaces for hosting and entertaining. This remarkable estate seamlessly blends rich history and elegance with modern comfort and sophistication, offering a unique living experience. Truly a once in a lifetime opportunity.
Tuesday, November 5, 2024
The Frank P. Shepard & Anna McMillan mansion, 325 Dayton Ave, Saint Paul, MN
The Green Room/ Cathedral Suite
One moment in the Cathedral Suite, named for its awe-inspiring views from the turret, and you’ll get a subtle reminder of the room’s past. This suite is an ideal destination if you desire a romantic or refreshing escape. Southeastern exposure emanating through the turret windows assures that this room will be graced with lovely morning sun, providing an ideal spot to savor coffee or tea. The bathroom honors the house’s history with traditional subway tiles and decorative vanity, also incorporating modern luxury, with an air-jet bathtub and shower for two. Unexpected accents set this room apart as ethereal, fresh and delicate, notably an Italian love letter reproduced on wallpaper framing the bed. Originally written in 1904, the letter flows in two directions, creating a trellis of words to set the stage for a romantic, restful, and rejuvenating stay.
Room Features:
• Queen-size bed • Bubble massage bathtub & shower for two • Heated tile floors
• Decorative fireplace • Southeastern exposure • Cathedral views from turret window • Wi-Fi
The Library Suite
The Purple Room/ Storybook Suite
The Storybook Suite, a People’s Choice award winner during the 2013 ASID Showcase home tour, invites a touch of playfulness, comfort and luxury. The focal point is the fireplace, which is surrounded by original hand-painted tiles depicting traditional nursery rhymes. Only one tile is new—a custom piece painted by a local artist illustrating the Blessing children in their own story. The balcony, or as it was called in Victorian days, “sleeping porch,” offers an airy rooftop perspective and boasts prime views. Youthfulness embraces the room, a dance of sweetness and elegance, but also balanced with dramatic notes. The striking lavender toile de jouy wall covering, which depicts scenes from Aesop’s fables continues the lively impression. The bathroom continues the interplay between sweet and sophisticated; the shower is a touch of modern class, bathed in marbled tile, with chrome features. The Storybook Suite is a cozy setting for the guest who desires to craft their own story, finding childlike wonder and inspiring new ideas around every corner.
Room Features:
• King-size bed • Walk-in shower • Heated tile floors • Decorative fireplace
• Balcony / sleeping porch • Eastern exposure • Desk / workspace • Wi-Fi
The Wedgewood Room/Farrington Suite
Tucked into the northeast corner, and located on the main level, is the Farrington Suite, a soft, serene setting for your visit. The room reflects bold, historic elements as well as tranquility and warmth. Notable architectural elements reveal a distinctive emerald green hearth and the original plaster quatrefoil pattern on the ceiling. Through the bedroom, you will find a jewel of a dressing room, the perfect place to prepare a wedding veil or slip on a favorite cashmere sweater for a crisp autumn day. The bathroom, once part of the home’s original wrap around porch, is especially fresh and modern today. It’s ADA accessible, with custom-made Cambria vanity and a bench in the walk- in shower. The hexagonal tile floor and quatrefoil motif on the walls are also reminders of the past. The Farrington Suite is just right for the guest seeking a space that transcends history and provides comfort, solace and peace.
Room Features:
• King-size bed • Walk-in shower with bench • ADA-accessible bathroom • Heated tile floors
• Decorative fireplace • Main level living • Eastern exposure • Wi-Fi
The Colonial Suite/The Library Suite
The Library Suite is a place for reflection and creativity. Ignite the flame of the gas fireplace to fuel a night of thought, music and spirit. Take a favorite book out to the sleeping porch and be inspired by the serene surroundings. Step down into the fully restored bathroom, a vintage washroom featuring a porcelain soaking tub with rain shower, original subway tiles on the wall, hexagonal tiles on the floor and classic built-in linen cabinets, elements from that time remain intact today. This room reflects elements of other homes in Historic Hill Preservation District and represents an era of construction that has stood the test of time. The bathroom and modern-era bedroom play well with each other. They both serve as indication of the elegant, yet mysterious, history of the home. The Library Suite invites guests to enjoy a quiet retreat where new insights flourish and the past enlightens the future.
Room Features:
• King-size bed • Soaking tub • Rain shower • Gas fireplace
• Balcony / sleeping porch • Southwestern exposure • Dresser & closet storage • Wi-Fi
The Rafter Suite
Cheers

-
Schloss Friedrichshof in Kronberg im Taunus, Hesse, near Frankfurt am Main, was built between 1889 and 1893 for the dowager German Empr...



















































































































































