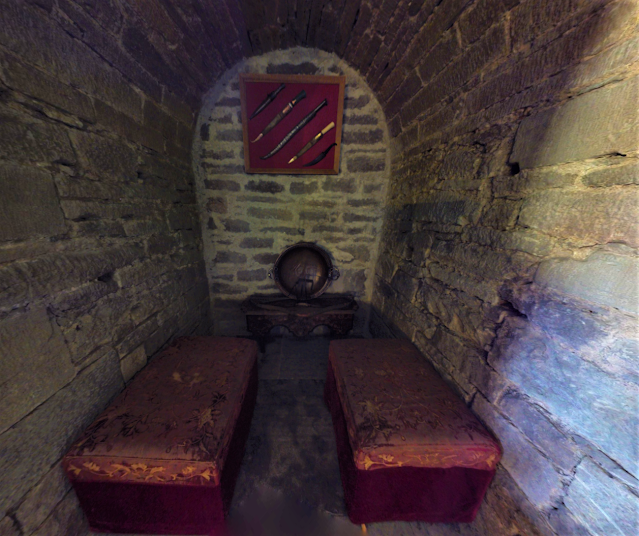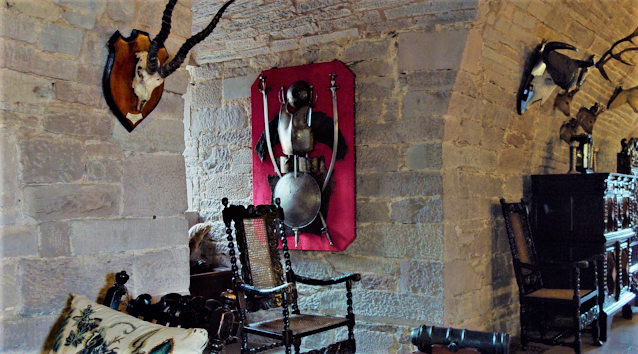Santiago's Most Exclusive Property - Amazing Panoramic Views
Exclusive property of the renowned architect De Groote in the top of Lo Curro neighbourhood, with an impressive panoramic view that dominates the city strip and mountain range. An imposing access flanked by large palm trees leads to the property´s entrance which receives visitors with it´s wonderful carved wooden doors. Distribution hall with marble floor and wooden marquetry, leads to the elegant living room with parquet floors, high ceilings, upholstered walls and vaulted ceilings with hand-painted wood. The elegant dining room is large, perfect for receiving numerous guests. Spacious kitchen with central island and buttler's pantry. Staff quarters with two bedrooms, large indoor and outdoor laundry areas. Two Master suites, one of them with a beautiful panoramic view, bathroom and large walk in closet. The second one has a spectacular private bathroom with Jacuzzi, resting area and a wall to wall dressing area. The lower level of the property features a large sitting room next to a wonderful mahogany covered bar, and one bedroom with bathroom. In the other wing of this level are 4 bedrooms, 3 of them en suite, and a family room. The property has a magnificent park of 25,000 square meters with large trees and careful landscaping for nature lovers. Pool area with a beautiful barbecue area with pool house, in addition to a paddle tennis court.
Tuesday, May 25, 2021
Vía Roja, Lo Curro, Lo Curro Santiago, Región Metropolitana de Santiago, Chile
Sunday, May 16, 2021
Glamis Castle (Part II)

The corridor in the royal apartments leading to the bedroom of Her Majesty Queen Elizabeth "The Queen Mother". On the walls of this corridor are hung different pictures from the lives of King George VI and Queen Elizabeth.
What appears to be a collection of Jasper ware in Corridor
At the end of the corridor we find the bedroom of their Majesties when at Glamis
Countess Cecilia was artistic and creative as demonstrated by her skilled embroidery. especially crewel-work. The padded headboard, worked in long design with briar roses, thistles and the Strathmore cypher. Inside the beds pelmet is embroidered C&C for Claude and Cecilia, and the names and dates of birth of their ten children
This walnut cot was specially made by employees of Lord Robert Dundee Memorial workshop and presented to the Duke and Duchess of York. Used by Princess Elizabeth it has finals of carved Scottish thistles. On one side appears the coat of arms of the Duke and on the other that of the Duchess, while at the end are the carved initials of Princess Elizabeth.
The 17th. century Kinghorne bed is a Charles II four post bed with carved giltwood sections of Putti and leaves and contemporary embroidered hangings.
Palmets
The red velvet palmets were specially made for Patrick, 3rd Earl. The applied embroidered panels each depict the family coat of arms with the Strathmore lion and the monogram PEK (Patrick, Earl of Kinghorne), flanked by rose bushes, monkeys, and mythical figures.
Claude 13th,Earl of Strathmore
This portrait of Claude 13th Earl in highland dress, was painted by German artist, Guido Philipp Schmitt in 1874.
Dutch Mahogany Semainier
This large early 19th. century Dutch mahogany semainier has seven drawers, one for each day of the week. Mondays clothes would go into the bottom drawer and Sundays best clothes would be kept in the top drawer (hence the expression "top drawer"). The name derives from the French word, Semaine, meaning "week".
William & Mary Frame
The William and Mary grained lime frame, now with beveled rectangular mirror plate, has a portrait bust of King William III (1650-1702) festooned with Roman acanthus, flowers and fruit in celebration of peace and plenty. the apron depicts Jupiter's palm-bearing eagle emerging from oak wreath, the sides with palm-bearing amorini (putti represented as small cupids) above cartouches displaying the royal cypher beneath a crown and the arms of the House of Nassau.
a picture of the Duke of York later George VI on a bedside table.
Countess Cecille's Needlework
The needlework copy of the watercolor by Ricciardo Meacci depicts a couple in medieval dress to celebrate the marriage of the 14th. Earl and Countess in 1881.
The original watercolor by Ricciardo Meacci
We will now make our way out of the Royal Apartments
onto a landing of which we will take the right stairs down
We will stop on this landing to admire The Family Crest
This wooden model of the Family Crest depicts Princess Joanna Stewart (daughter of King Robert II of Scotland and great granddaughter of Robert the Bruce.) Between two slips of laurel holding a thistle in her hand. She married Sir John Lyon in 1376 and the following year he was appointed the Chamberlain of Scotland, then one of the most important offices at the crowns disposal. Sir John's arms were a blue lion rampont and as a special favor this was later enclosed in a decorative surround like that of the present royal arms of Scotland.
we arrive on the level of the entrance of Duncan's Hall
We are now entering Duncan’s Hall
The Castle states that it was most likely the guard room originally next to the lower hall. They go on to explain that the room ‘commemorates an historical event – the slaying of King Duncan by Macbeth, as told by Shakespeare in his play Macbeth’.
The bear was a family pet in the late 19th. century
A spy hole below the window in Duncan's Hall allowed the family to see who was approaching the house.
We will now make our way from Duncan's Hall into the crypt
We are coming into the crypt
We are going to pass threw at the moment to get to the dinning room
We are now making our way into the Dining Room
The entire wing (where the current dining room lies) was torn down and redone from 1798-1801. The dining room, as we see it now, was renovated and designed in the mid-1800s. As you walk into the room, it is a feast for the eyes as you are surrounded by beautiful craftsmanship. Looking up and ahead, there are five stained glass windows (restored in 1995) which show the evolution of the Strathmore family arms between 1372-1853. Looking up a bit further at the ceiling there are lovely Scottish thistles, English roses, and lions for the Lyon family decorating the plaster.
Stained Glass Windows
The stained glass windows show the evolution of the Strathmore arms which were changed again in 1937, when the 14th. Earl was created both a knight of the Garter and Earl of Strathmore and Kinghorne in the Peerage of the United Kingdom in the coronation honors by his son-in-law King George VI.
While clearly a formal space, visitors are reminded that Glamis Castle has been (and still is) a family home. Portraits of past and present Earls and their family members are situated throughout the room on the richly carved oak-paneled walls. There are some lovely gifts from when the 13th Earl and his Countess (the Queen Mother’s grandparents) celebrated their golden wedding anniversary in 1903. The Glamis lion was given by their 11 children, the grandfather clock from their 27 grandchildren, and the glorious German silver galleon, that serves as the table centerpiece, was gifted by the tenants living on the estate.
This early 18th. century Dutch hand painted leather six fold screen. A spyhole in the 3rd. panel allowed servants to check on the guests and see when they were ready for their next course
Now we are moving from the Dining Room back into the Crypt
As you enter this space, there is a completely different feel- much more medieval. The chamber itself is quite ancient and was once the Lower Hall of the 15th century tower house. It is made up of large blocks of sandstone and the walls are quite thick- some up to 15 feet! Much of the furniture that now decorates the Crypt is from the 1600s. Along with those pieces are ‘newer’ items- for example, the jousting armor (copies of the German) are Victorian-era as are the numerous hunting trophies that cover the walls.
King Charles II Day bed c. 1680 matching chairs are in the King Malcom Room.
Probably the most resounding piece of folklore that crops up, is the story of a secret room somewhere within the castle, that harbor's a dreadful secret. At one time a towel is said to have been hung from every window in the castle, but from the outside a window without a towel was visible, suggesting a hidden room. The secret room has many tales as to its origin; the most popular is that it holds a monster. In 1821 the first son of the eleventh Earl is said to have been born horribly malformed. To hide this fact the story was circulated that the boy had died, and the infant was locked up in a secret room within the castle. The malformed boy survived, and in time a second son was born, who was told of his older brother when he came of age. In some stories the boy grows to become incredibly strong, and lives for over a hundred years. The secret of the hidden room had to be passed down to each heir on their 21st birthday. The 'Mad Earls Walk' on the castle ramparts is said by some to have been the place where the malformed Earl was exercised.
There is suggestion that a workman accidentally broke through a wall while making alterations to the castle, revealing a passage into the secret room. He was given a large sum of money to leave the country and keep his silence. In other tales the room holds the bodies of men who were enemies of the family, walled up and starved to death.
As we have mentioned above one of the most notorious characters in the castles history was Earl Beardie, a Lord Crawford, who was a cruel and indulgent man. One of the tales most commonly told about him is the loss of his soul to the Devil while playing cards.
One Sunday, Earl Beardie was guesting at the castle. After a heavy drinking session with the Earl of Glamis, he was returning to his room in a drunken rage shouting for a partner to play him at cards. Nobody wanted to play on the Sabbath, and finally he raged that he would play with the Devil himself. Inevitably there was a knock at the door, and a tall man in dark clothes came into the castle and asked if Earl Beardie still required a partner. The Earl agreed, and they went away to a room in the castle, slammed the door shut, and started to play cards.
The castle was rocked with the swearing and shouting from the room, and one of the servants, giving in to curiosity peeped through the keyhole. A bright beam of light blasted (in some versions) through, and blinded the servant in one eye. The Earl burst from the room and rounded on the servant for spying on him. When he returned to the room the stranger, who was the Devil, had disappeared along with the Earls Soul, lost in the card game. The Earl is said to play cards with the stranger in a walled up room, another slant on the secret room legend.
A massive 17th. century oak fire screen.
As we descend the stairs toward the front door lets have one more look back at the Crypt
We depart Glamis Castle and thank the 18th. Earl for his hospitality and the tour of his gracious home.
Cheers

-
Schloss Friedrichshof in Kronberg im Taunus, Hesse, near Frankfurt am Main, was built between 1889 and 1893 for the dowager German Empr...








































































































































