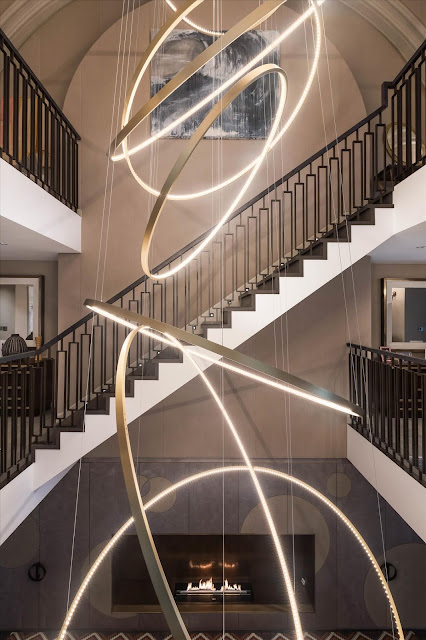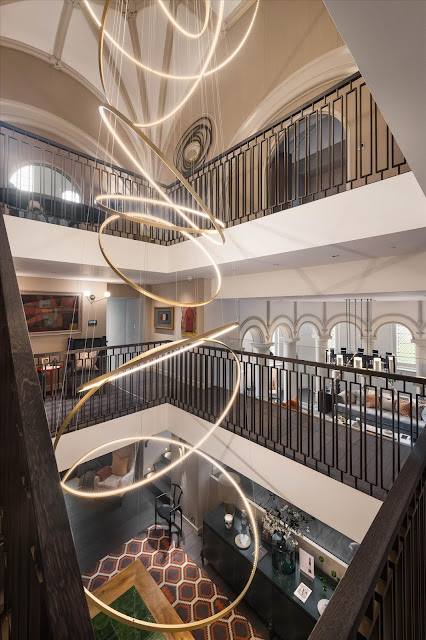Built in 1920 Quintessential Heights home situated on an impressive lot just one block from the hike/bike trail offers five bedrooms plus a guest cottage and a gorgeous saltwater pool. This stately home has been lovingly updated & expanded over the years w/ modern updates while still retaining the historic charm of its original 1920s footprint. The beautiful kitchen features a marble vintage island that overlooks the living room & backyard, two sinks, DCS range & double ovens, exceptional storage & butler's pantry. Formal dining, sitting room, full bath & bedroom that is perfect for guests, a home office or playroom complete the 1st floor. There are 4 additional bedrooms & 3 baths upstairs including a huge primary suite. The oversized 8, 712 sf lot features a large deck, sparkling pool, lush landscaping & amazing yard spaces! Additional 1, 112 sf apt over the two-car oversized garage has separate utilities, so it has endless possibilities.
Tuesday, February 23, 2021
Sunday, February 21, 2021
5 bed semi-detached house for sale Fulham Road, London SW10
With innovative designs and crafted interiors, this prestigious townhouse offers an engaging combination of history and contemporary luxury living.
The house of St Mark's was originally designed by Victorian architect Edward Blore, best known for this contributions to the design of Buckingham Palace.
Edward Blore was also known for his contributions to the creation of Government House in Sydney Australia. The houses were designed in a Neoclassical or Romanesque style, using sandy coloured Suffolk bricks.
St Mark's House is one of two houses created out of the building originally designed to serve as the Chapel of the College of St Mark, the building, commissioned by Derwent Coleridge, the son of the poet Samuel Taylor Coleridge, was completed in 1841. The beautiful building was located within a green and leafy enclave that was also home to the Royal Exotic Nurseries.
In the 1920s a merger of two educational institutions created The College of St Mark and St John, of which the Chapel remained a part. In 1973, the College moved to Plymouth and in the years that followed the building was put to a number of different uses, including service as a film studio.
The exterior of the house has been carefully restored and enhanced, with sympathetic and functional landscaping surrounding the house, including private off street parking.
The architectural approach lightly touches the original shell crafted internally by Thorp Design floating gently within the restored outline of the original building.
Internally a number of significant features do remain such as evocative period windows, which have now become an integral part of the townhouse. There is above all, the sheer sense of scale and volume of the house, which has inspired a number of soaring double and triple height spaces within.
St Mark's House features five floors of accommodation, including a massage room, spa room, and a generous principal bedroom suite with a large dressing room and en suite bathroom with four further well-proportioned guest suites.
The original vaulted lobby of St Mark's House leads into an incredible triple height atrium. The hall leads to the original vestry of the church that has been converted to create a stunning reception room with a wealth of natural light and retains many of the original features. Also accessed from the hall is a large contemporary study that has a private door leading to the garden.
The lower ground floor contains a large contemporary kitchen / breakfast room with a beautiful curved banquet dining area complete with a high specification of appliances and ample storage.
This unique home features a range of living spaces at its heart, on this floor is a fantastic 35.4ft x 17.5ft sitting room complete with a games area which leads to a fully equipped cinema room with private bar, making this the ultimate entertaining floor of almost a thousand square feet.
The contemporary interiors of St Mark's House have been carefully curated by Thorp Interior Design. Tactile finishes such as fabric coated walls and custom woodwork offer warmth and elegance, while feature fireplaces and statement lighting add touches of drama and aesthetic excitement
Owing to our commitment to keep both our colleagues and clients safe during this period of recommended isolation, we have many self-serve viewing options available to you. These include video walkthroughs, 360 virtual reality viewings and enhanced comprehensive photography.
The house is located in SW10 Chelsea, accessed via the Fulham Road, the property is gated with off street parking, which is a rare attribute to find in central London.
As well as the prestige retail and fashion outlets of Kensington and Chelsea, destination stores such as Harrods and Harvey Nichols are also within easy reach. The area offers a wealth of restaurants and fine dining experiences including the Michelin-starred Rasoi, Launceston Place and Kitchen W8, as well as The Ledbury and Dinner by Heston Blumenthal at the Mandarin Oriental Hyde Park Hotel, both of which have two Michelin stars. The breadth and depth of the cultural offer in the area is unique, with easy access to the renowned South Kensington museums, including the Victoria & Albert Museum and the Natural History Museum. There is a wide choice of local cinemas and private art galleries, including the Saatchi Museum on the King's Road. Concert venues include the Royal Albert Hall.
Cheers

-
Schloss Friedrichshof in Kronberg im Taunus, Hesse, near Frankfurt am Main, was built between 1889 and 1893 for the dowager German Empr...








































































